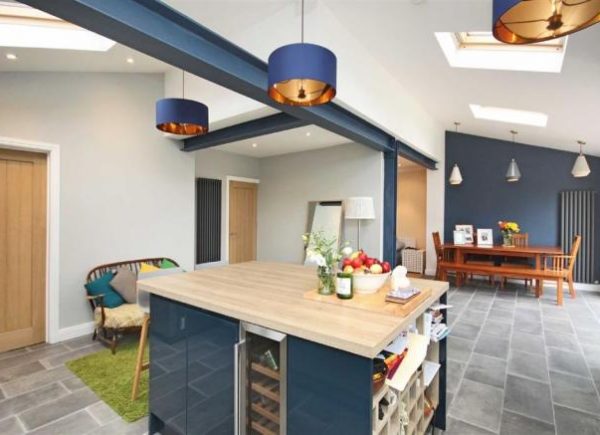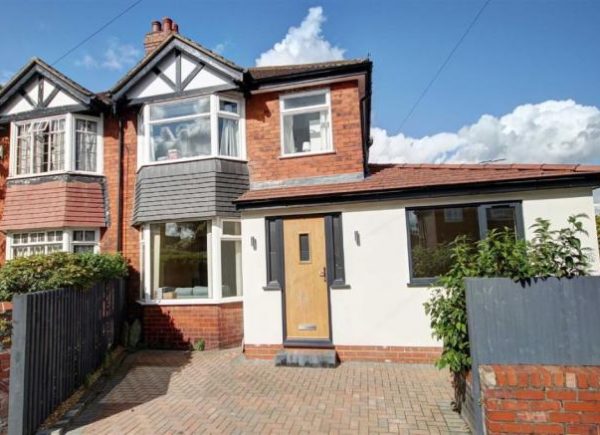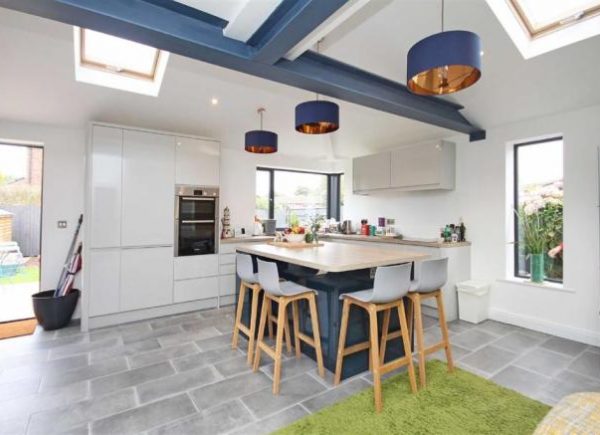kingsley road, timperley


This 1930s semi-detached property was in need of modernisation and additional ground floor living space for modern family living.
project description
This 1930s semi-detached property was in need of modernisation and additional ground floor living space for modern family living. The brief was to design a modern single storey wrap around extension that created an open plan kitchen diner, utility, WC & study. As the site was on a corner plot the emphasis was to create an extension that worked with the corner plot of land, provided as much light into the space as possible and have some architectural features to match the clients taste whilst at the same time blended in with the typical Timperley 1930s property.

view more photos below


- Cube Design Solutions 2019 | All rights reserved
Website by ARKA






