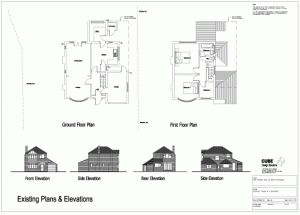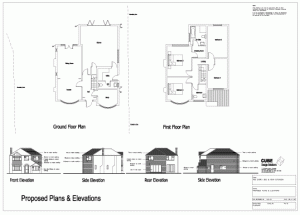Two Storey Side & Rear Extension (OLD)
The brief from the client was to provide two additional bedrooms and an en-suite to the first floor and create an open plan kitchen / diner on the ground floor without changing the appearance of the detached property.
Services used
- Sketch Scheme
- 3D Visualisation of Final Scheme
- Planning Application
- Building Regulations
- Structural Engineer Calculations
[nggallery id=2]

